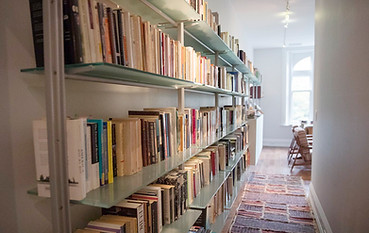top of page
Spruce townhouse renovation
Spruce Street
Philadelphia, PA


Charming, long-term neighbors of principals Stephan and Petra asked for help renovating their four story townhouse. Their structure, and the adjacent townhouse inhabited by the principals and the offices of Stanev Potts, are part of a half block development built in 1889 by the then well-known firm of Brown and Day. Both buildings originally had the same floor plan.
This was a special opportunity to address a project whose clients and home we knew very well. Having lived in and made deeply discussed modifications to an almost identical building over many years, we particularly enjoyed using our intimate understanding of its constraints and possibilities to design an alternate space tailored to the aesthetic and functional needs of a different family.

The first step was to carefully study the use of the primary living spaces. During this process we discussed how and when different areas of the home are used. It became clear that while the home provided more than enough room for our neighbors, its functionality was constrained by the distribution of the spaces in what is fundamentally an intensely vertical layout. We aimed to generate a more efficient flow of circulation and a streamlined and clarified appearance.


Heather Khalifa / PHL Inquirer photographer
Hospitality is very important to our clients. Their home needed to reflect that by providing spaces for gatherings large and small, as well as privacy for house guests and the clients themselves. The ground floor was configured to serve as the most formal space in the house, highlighting a few select furnishings and a gallery-like ambiance displaying paintings, photographs and sculpture. As one continues upstairs the program gradates to more informal living spaces.



Bookshelves line many walls in the house. In addition to serving their primary function of holding and organizing a diverse and extensive collection, they provide texture and display space that add to the tranquility of the rooms.

New fenestration brings more light into the space as well as creating a stronger connection between the interior and exterior. French doors on the ground floor replaced what was once a single window, allowing the ground floor plan to flow visually and physically into a meticulously landscaped rear yard. Removing an old wrought iron fire escape created an opportunity for a balcony at the kitchen on the third floor.

Passing by the third floor which houses the kitchen, dining room and master bedroom suite, one arrives to the fourth floor office area and an expansive roof deck with a broad view of the charming adjacent neighborhood of trinities on brick lined alleys and the taller buildings of Center City beyond.

Heather Khalifa / PHL Inquirer photographer

Taking cues from the clients’ fantastic art collection and refined aesthetics, Stanev Potts Architects developed a material, detail and lighting vocabulary that created an understated yet luxurious pallet which allows the 19th century bones of the house, and it’s preserved details, to seamlessly coexist with strikingly modern and beautiful art and furnishings. The final product is a testament to the inspiring coalescence of intellectual gravitas and joie de vie that defines the clients.
bottom of page

